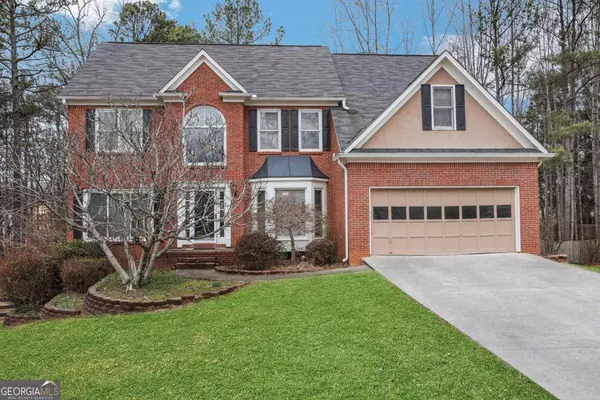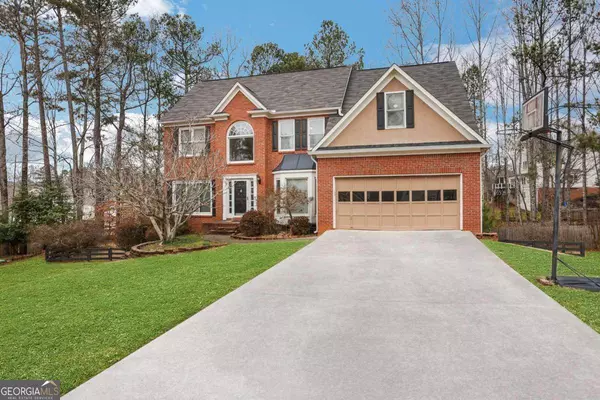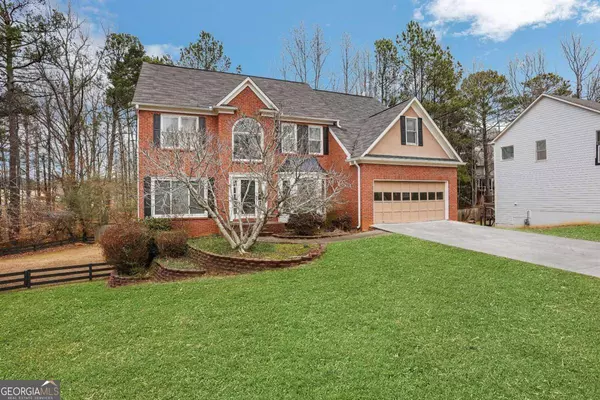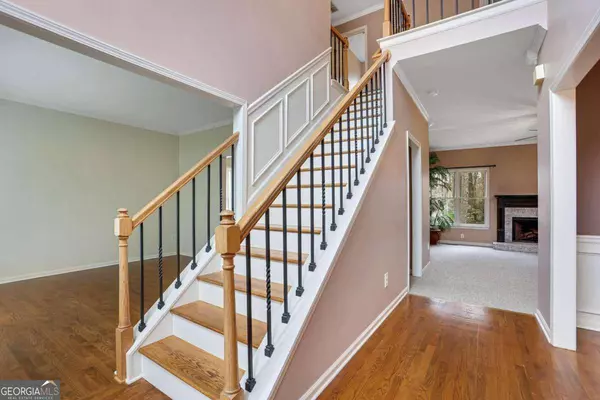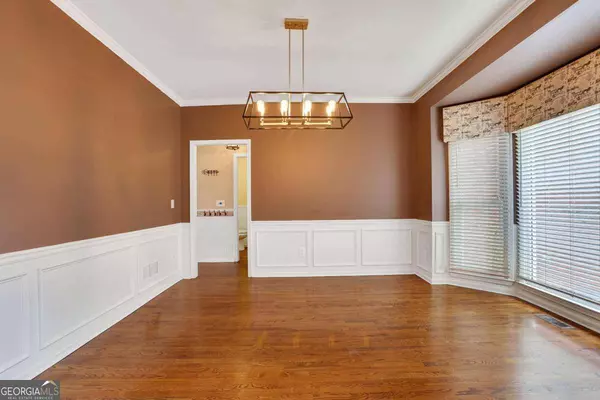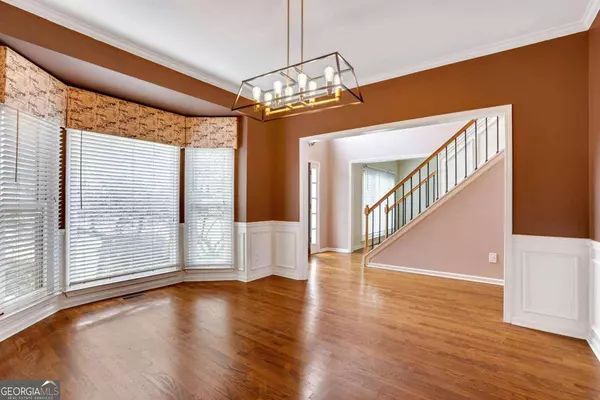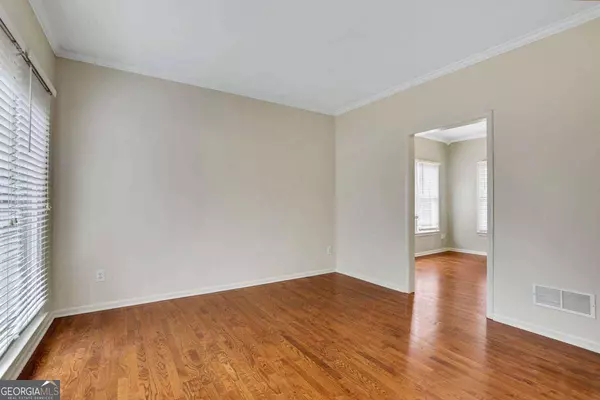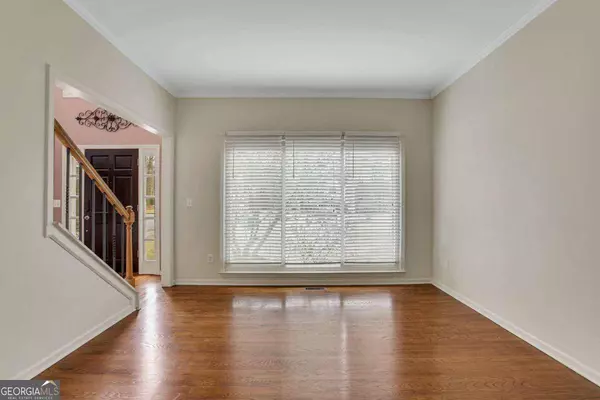
GALLERY
PROPERTY DETAIL
Key Details
Sold Price $649,990
Property Type Single Family Home
Sub Type Single Family Residence
Listing Status Sold
Purchase Type For Sale
Square Footage 2, 902 sqft
Price per Sqft $223
Subdivision Laurelwood
MLS Listing ID 10250590
Style Brick Front, Colonial, Traditional
Bedrooms 5
Full Baths 3
Half Baths 1
HOA Fees $850
Year Built 1994
Annual Tax Amount $7,465
Tax Year 2023
Lot Size 0.500 Acres
Property Sub-Type Single Family Residence
Location
State GA
County Fulton
Building
Lot Description Cul-De-Sac, Level, Private
Foundation Slab
Sewer Public Sewer
Water Public
Structure Type Concrete
New Construction No
Interior
Heating Central, Forced Air, Natural Gas
Cooling Ceiling Fan(s), Central Air
Flooring Carpet, Hardwood
Fireplaces Number 1
Fireplaces Type Family Room
Laundry Upper Level
Exterior
Parking Features Garage, Garage Door Opener
Fence Back Yard
Community Features Clubhouse, Park, Playground, Pool, Sidewalks, Street Lights, Tennis Court(s), Walk To Schools, Near Shopping
Utilities Available Cable Available, Electricity Available, Natural Gas Available, Phone Available, Sewer Available, Water Available
Waterfront Description No Dock Or Boathouse
View Y/N No
Roof Type Other
Schools
Elementary Schools Shakerag
Middle Schools River Trail
High Schools Northview
Others
Special Listing Condition Resale
CONTACT


