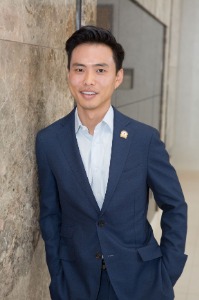952 Northern AVE SE Atlanta, GA 30316

UPDATED:
Key Details
Property Type Single Family Home
Sub Type Single Family Residence
Listing Status Active
Purchase Type For Sale
Square Footage 1,691 sqft
Price per Sqft $464
Subdivision Reynoldstown
MLS Listing ID 7650836
Style Bungalow,Craftsman
Bedrooms 4
Full Baths 2
Construction Status Resale
HOA Y/N No
Year Built 1920
Annual Tax Amount $10,261
Tax Year 2024
Lot Size 4,800 Sqft
Acres 0.1102
Property Sub-Type Single Family Residence
Source First Multiple Listing Service
Property Description
Original hardwood floors, a central fireplace, clawfoot tub, and warm wood tones carry its story forward, while thoughtful renovations—exposed brick, box beams, built-ins, and reclaimed shelving in ?the ?primary bathroom and upper bedroom—make it undeniably modern. The light-filled kitchen, finished with quartz countertops and timeless white cabinetry, anchors the main living spaces with ease.
From the welcoming front porch to the treetop owner's retreat, every corner balances comfort and character. Step outside and discover the show-stopper: a backyard oasis designed for connection. The covered rear deck is ideal for game-day hangs or quiet mornings with coffee. A slate patio with firepit and ?sets the stage for those upcoming fall evenings, and an additional patio area complete with café lights? affords plenty of room to add an outdoor kitchen or long farmhouse table for entertaining.
Even the outbuilding is a design moment—complete with shed roof, standing-seam metal accents, and wraparound deck. Open the barn door and imagine your creative studio, bike shop, or lofted guest hideaway.
And when you're ready to ?head out, you're just moments from the BeltLine, along with Reynoldstown's destination dining, shopping, and nightlife. At 952 Northern, you don't just find a house—you discover a lifestyle.
Location
State GA
County Fulton
Area Reynoldstown
Lake Name None
Rooms
Bedroom Description Double Master Bedroom,Oversized Master,Split Bedroom Plan
Other Rooms Outbuilding
Basement Crawl Space
Main Level Bedrooms 3
Dining Room Seats 12+, Separate Dining Room
Kitchen Cabinets White, Pantry, Solid Surface Counters
Interior
Interior Features Beamed Ceilings, High Ceilings 9 ft Main, High Speed Internet
Heating Central
Cooling Central Air
Flooring Hardwood
Fireplaces Number 1
Fireplaces Type Decorative, Gas Log, Living Room, Masonry
Equipment None
Window Features None
Appliance Dishwasher, Disposal, Dryer, Gas Range, Microwave, Refrigerator, Washer
Laundry In Hall, Laundry Room, Main Level
Exterior
Exterior Feature Courtyard, Private Entrance, Private Yard, Storage
Parking Features Driveway, Parking Pad, Electric Vehicle Charging Station(s)
Fence Back Yard, Fenced, Front Yard, Privacy
Pool None
Community Features Dog Park, Near Beltline, Near Public Transport, Near Schools, Near Shopping, Near Trails/Greenway, Park, Playground, Restaurant
Utilities Available Cable Available
Waterfront Description None
View Y/N Yes
View City
Roof Type Composition
Street Surface Gravel
Accessibility None
Handicap Access None
Porch Covered, Deck, Front Porch, Rear Porch
Private Pool false
Building
Lot Description Back Yard, Front Yard, Landscaped, Level, Private
Story One and One Half
Foundation Brick/Mortar
Sewer Public Sewer
Water Public
Architectural Style Bungalow, Craftsman
Level or Stories One and One Half
Structure Type Frame
Construction Status Resale
Schools
Elementary Schools Burgess-Peterson
Middle Schools Martin L. King Jr.
High Schools Maynard Jackson
Others
Senior Community no
Restrictions false
Tax ID 14 001300080297
Acceptable Financing 1031 Exchange, Cash, Conventional
Listing Terms 1031 Exchange, Cash, Conventional

GET MORE INFORMATION




